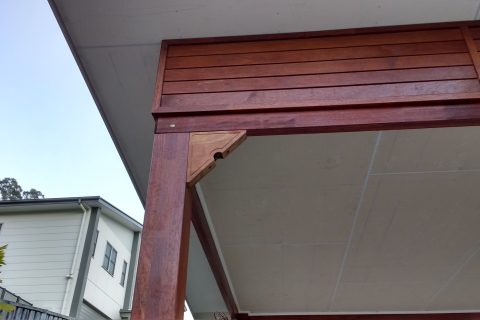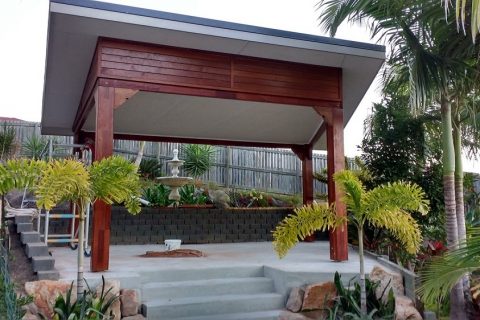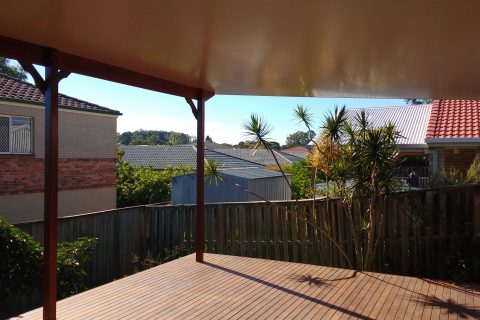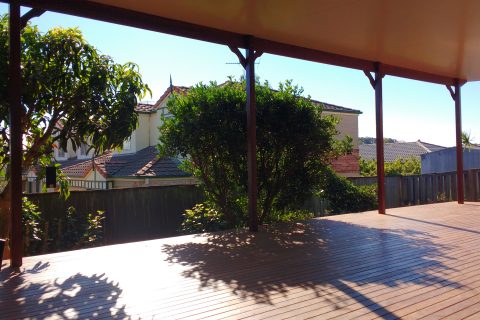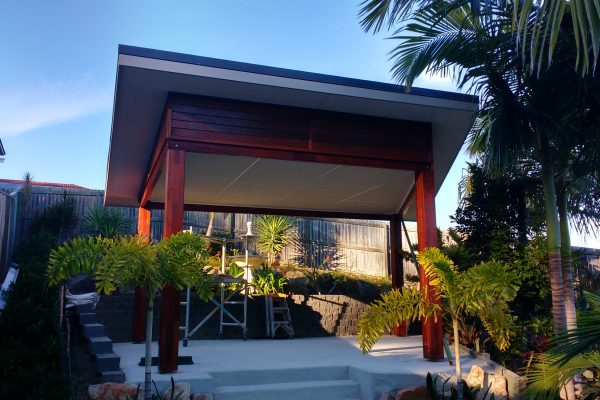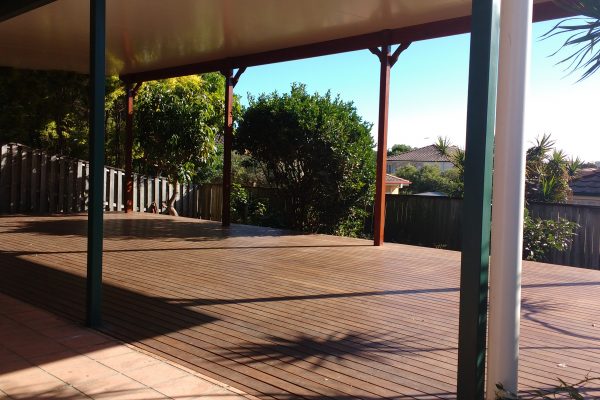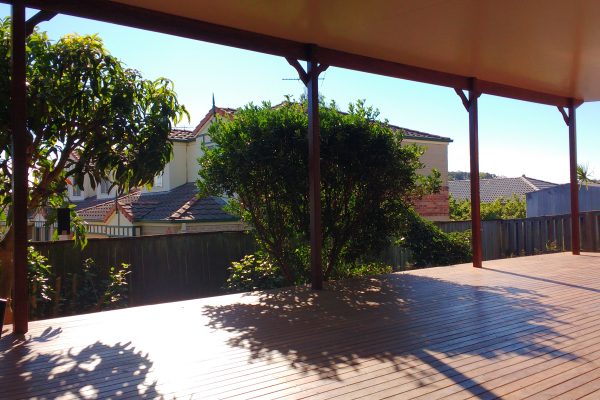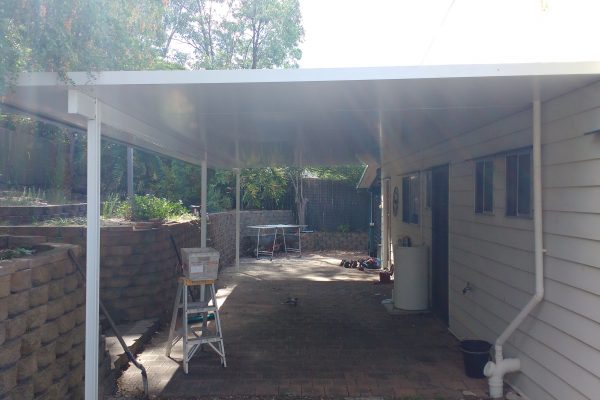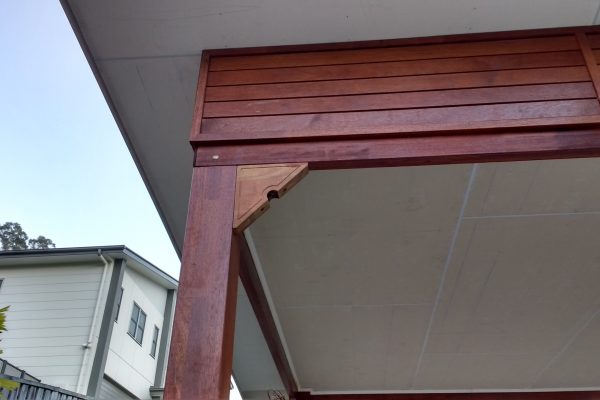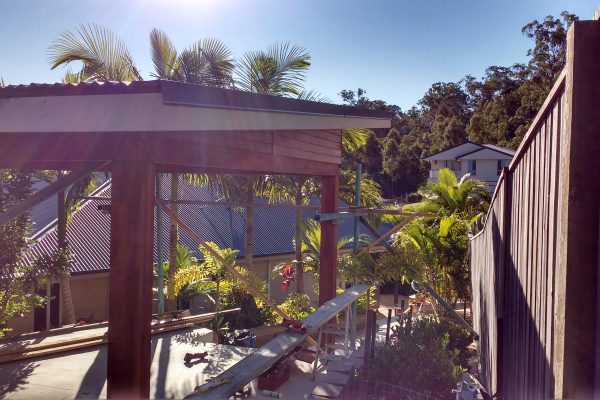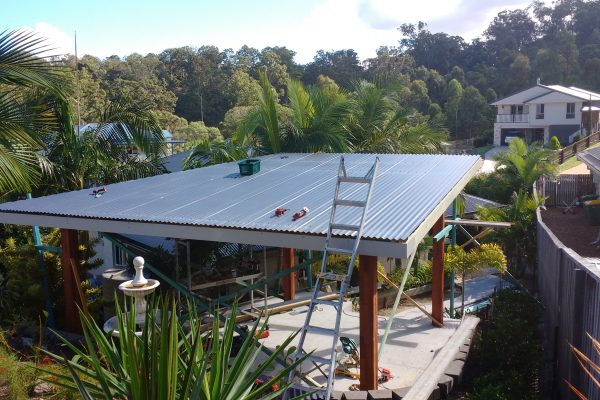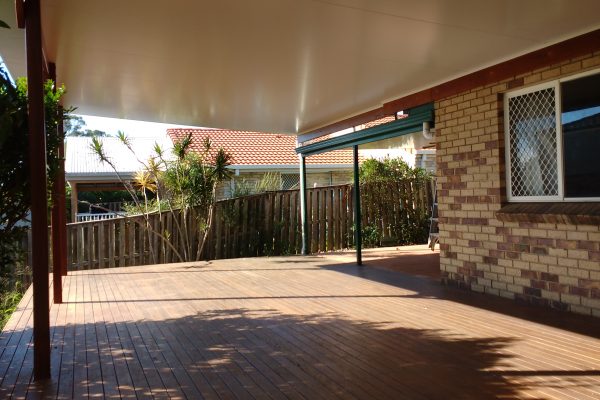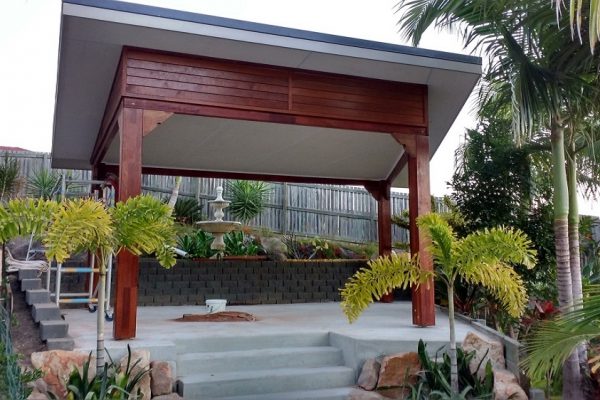- March 29, 2024
Pergolas, Insulated Patios, Timber Rafters Patios
From it being a patio over your Deck to a walkway from your house to your shed or driveway. Designs and materials are abundant.
Insulated panel patio – The most modern and popular choice. Insulated patio panels are designed to keep the heat away from your outdoor living area as opposed to standard frame and colourbond. The panels come in Surfmist white, or Cream and look sleek and clean from the underside.
You can choose from a variety of Hardwood for your Posts and beams which give the patio a much richer look as opposed to standard steel and aluminium posts and beams.
Standard frame and colourbond – If you choose for a conventional look, the timber frame design can add a heritage dynamic to your patio, You can range from standard treated pine up to hardwood rafters . Pine can be painted whilst hardwood can be oiled and exposed.
Ceiling – If you choose to add a ceiling then your options vary from cement sheeting, plastering or Hardwood timber slats. But if you are thinking of adding a ceiling, we recommend you go for an insulated option.


